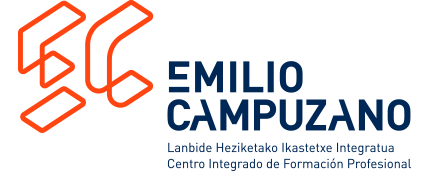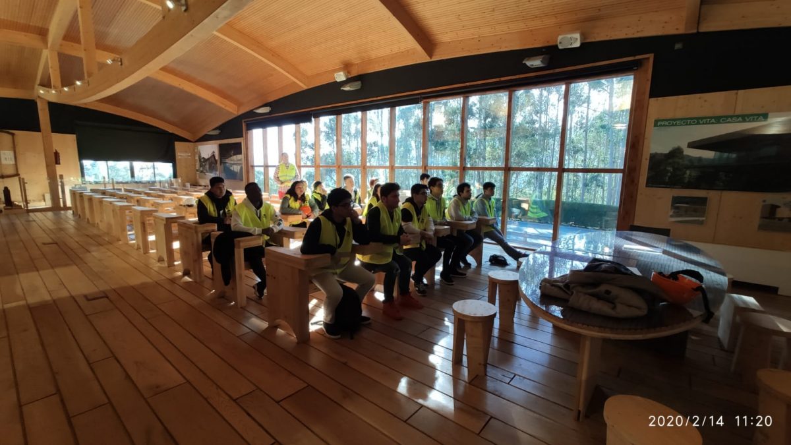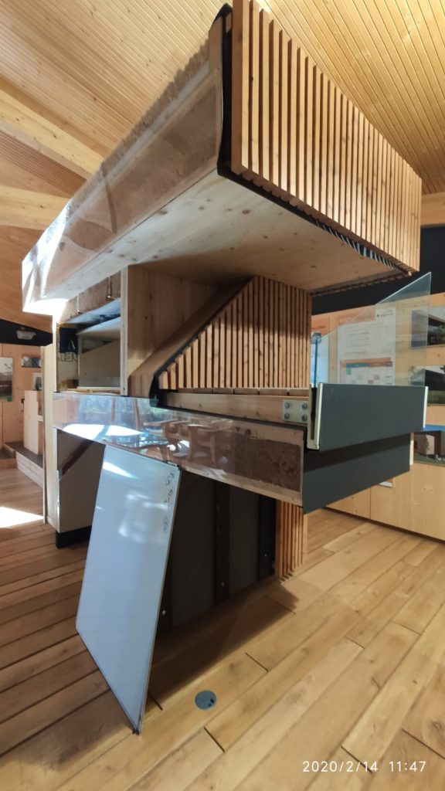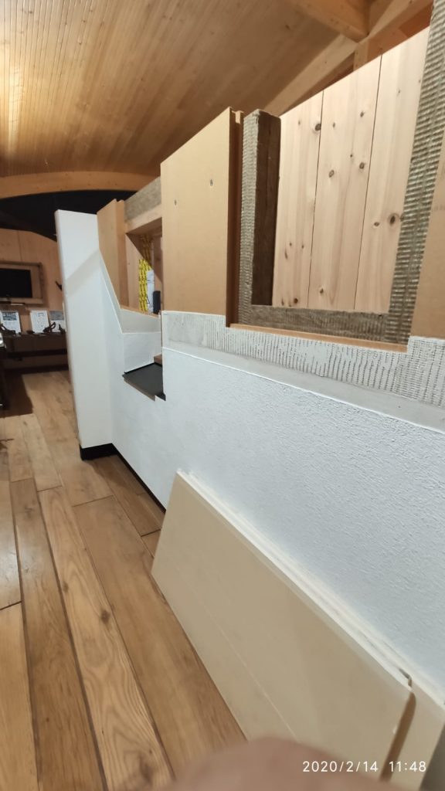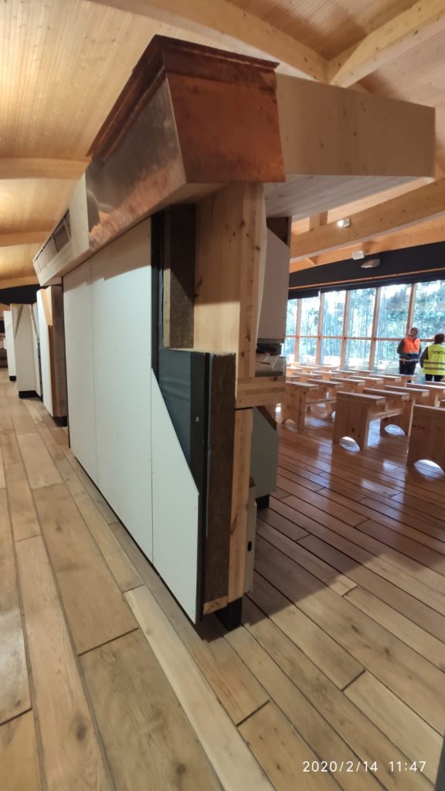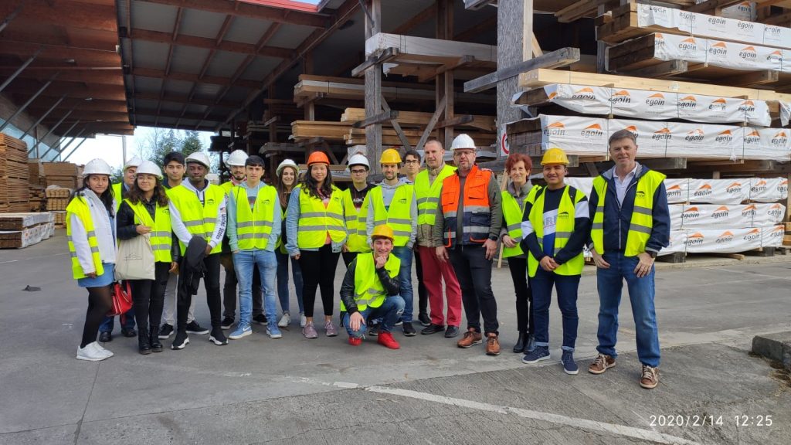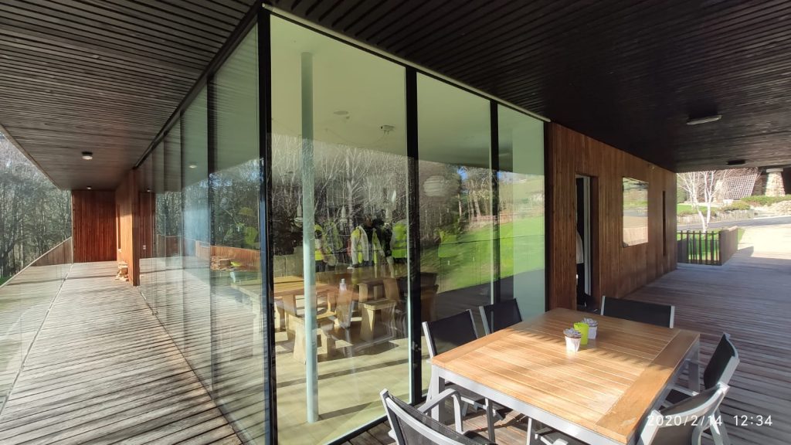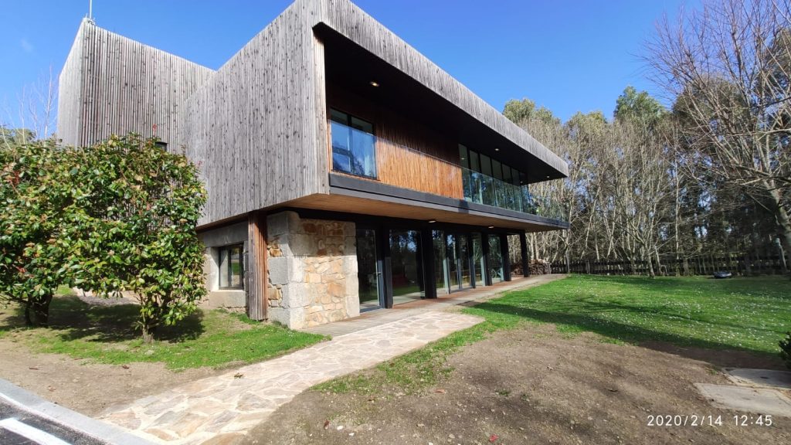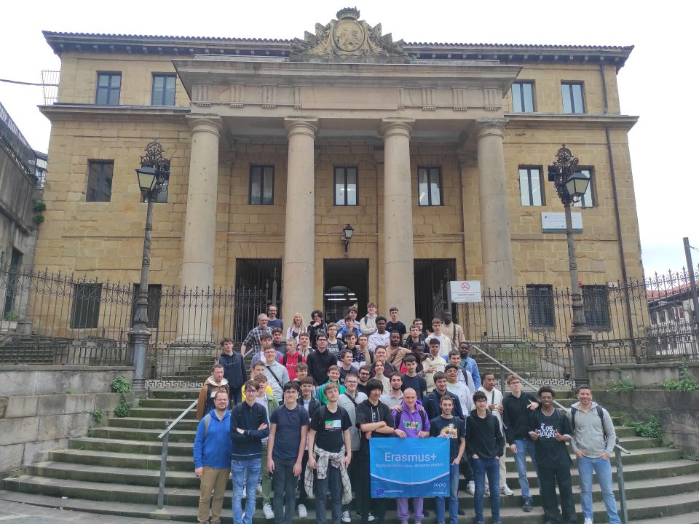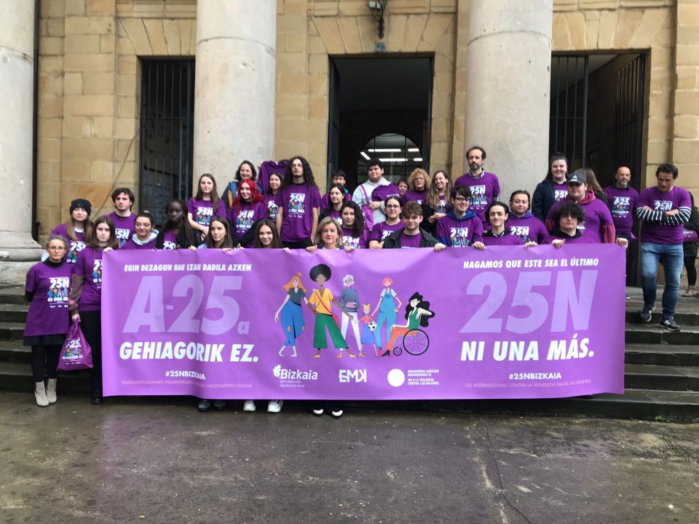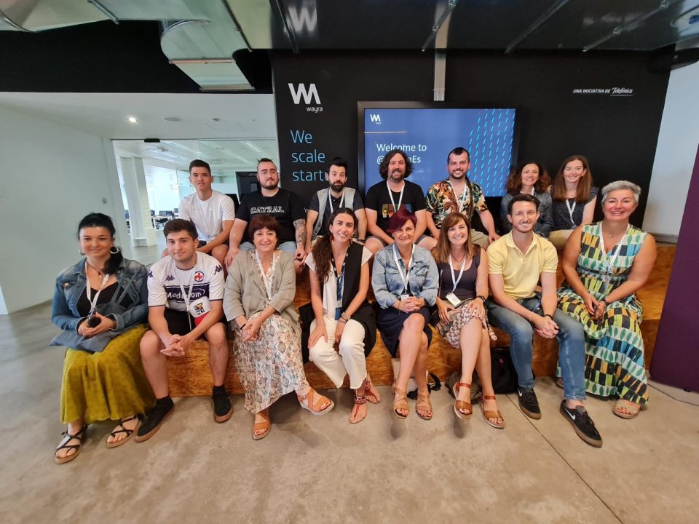Visit to “Casa Vita”

Graphic Arts conference: “Knowing the most special papers”
14 February, 2020
New classrooms
30 April, 2020The students of the Building Projects cycle visit the facilities of the company Egoin, dedicated to the construction in wood and creator of the “Casa Vita”.
The VITA project consists of the definition, design and development of a range of mineral and ecological houses labelled as such by the Swiss Institute MINERGIE-ECO, the highest category existing at present and “ACTIF HAUS”.
Architecturally, it is a compact single-storey house with a total surface area of 170 m2, raised above the ground with large terraces that cantilever to the east and south and a flat roof of vegetation.
Constructively, it is a building made of large wooden panels in the floor, walls and roof. Being vital the isolation is chosen by the fiber of wood in thicknesses of 30 cm under ground, 35 cm in the walls and 52 cm in the panels of cover. The external covering of the building is made of larch wood slats without any treatment.
