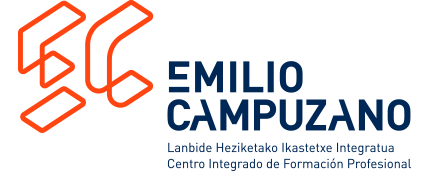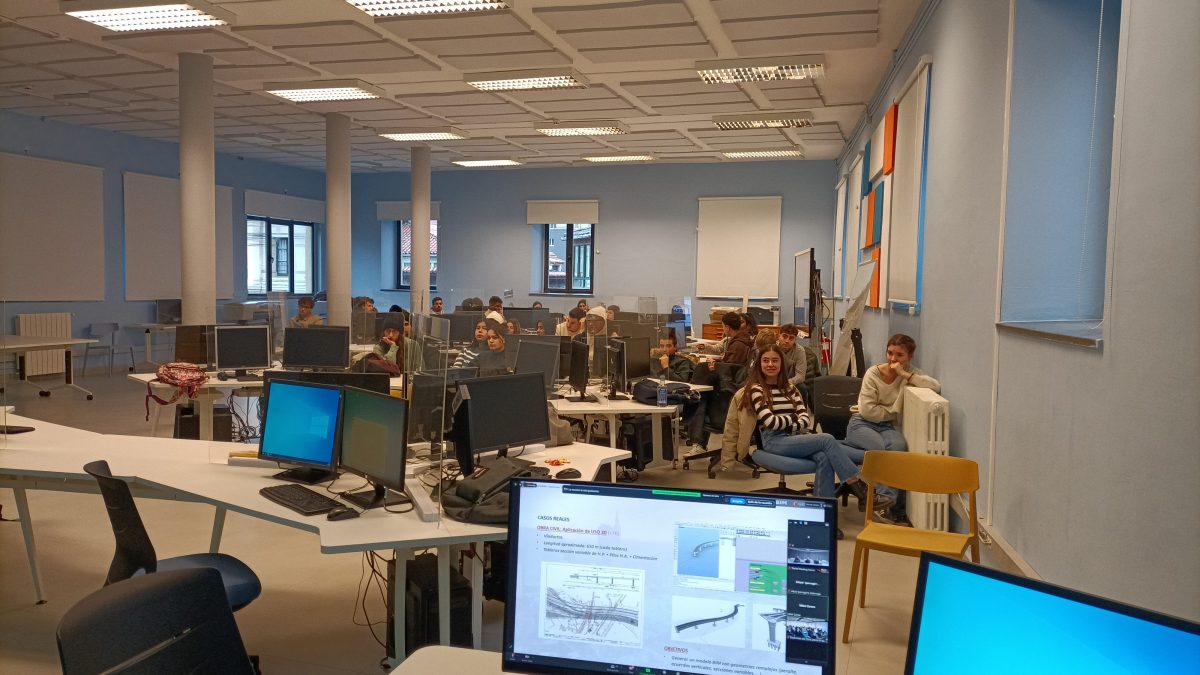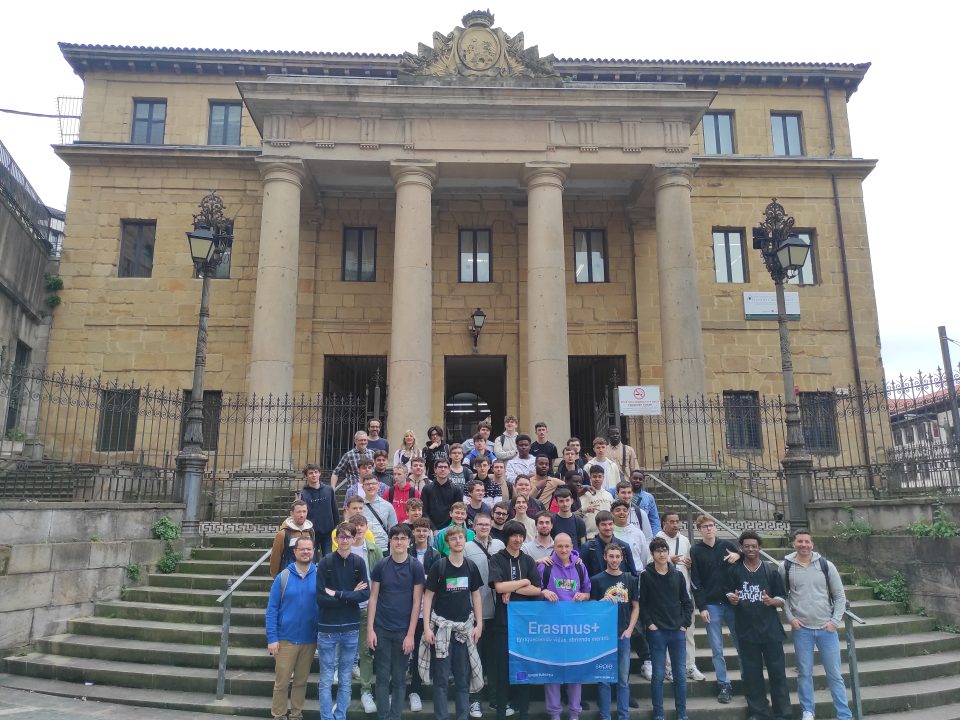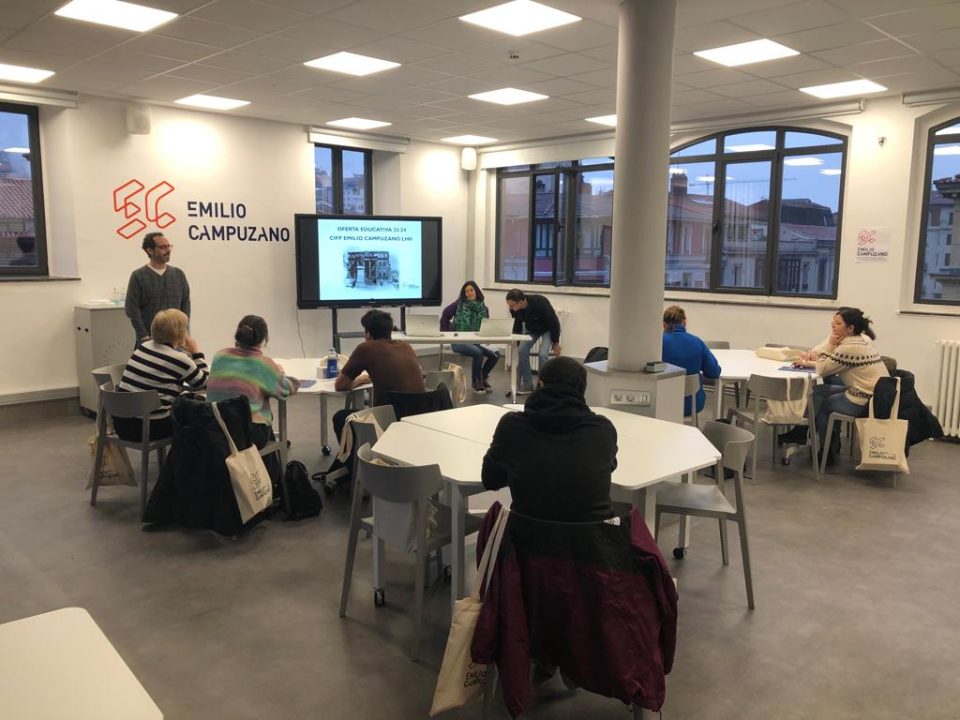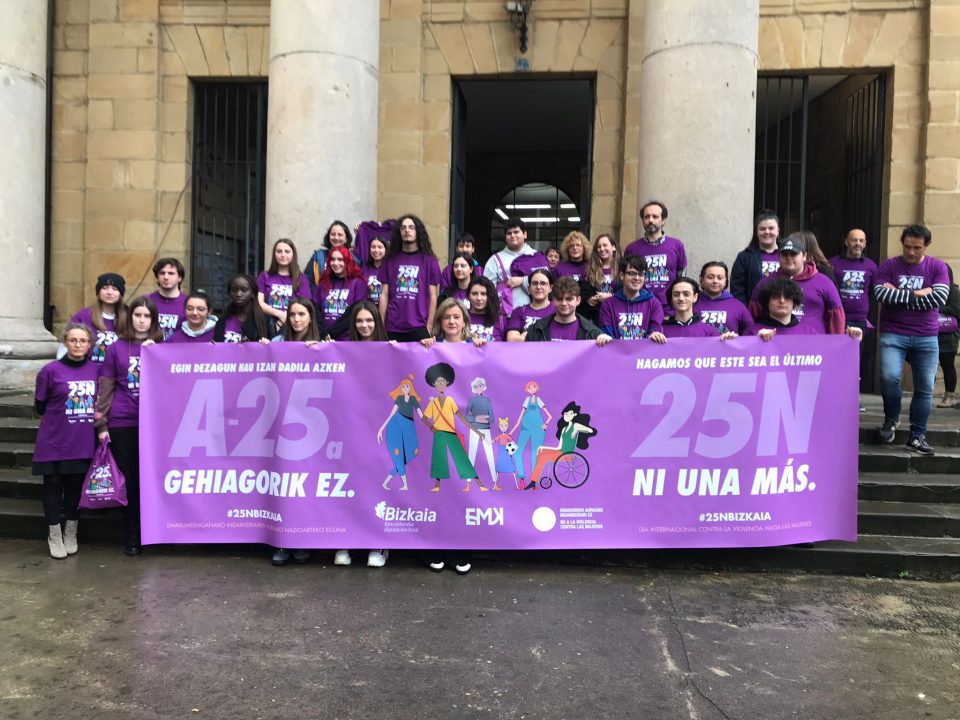Students from the Building Projects cycle participate in a Webinar on BIM methodology

Jornada de donación de sangre #viveenmí
30 January, 2024
The first Blockchain access control prototype successfully implemented
6 February, 2024The students of the Building Projects cycle have attended the webinar organized by Tknika on Building Information Modeling (BIM), which is a collaborative work methodology for the creation and management of a construction project.
BIM represents the evolution of traditional design systems based on the plan, since it incorporates geometric (3D), time (4D), cost (5D), environmental (6D) and maintenance (7D) information.
The use of BIM goes beyond the design phases, covering the execution of the project (reducing costs) and extending throughout the life cycle of the building, allowing its management and reducing operating costs. In the talk, Mikel Zararare (northBIM) and Sergio Perosanz (Gestioma Consultores) taught us the differences between drawing and modeling in BIM, at the 7 levels, showing it through examples of work projects carried out in our environment.
